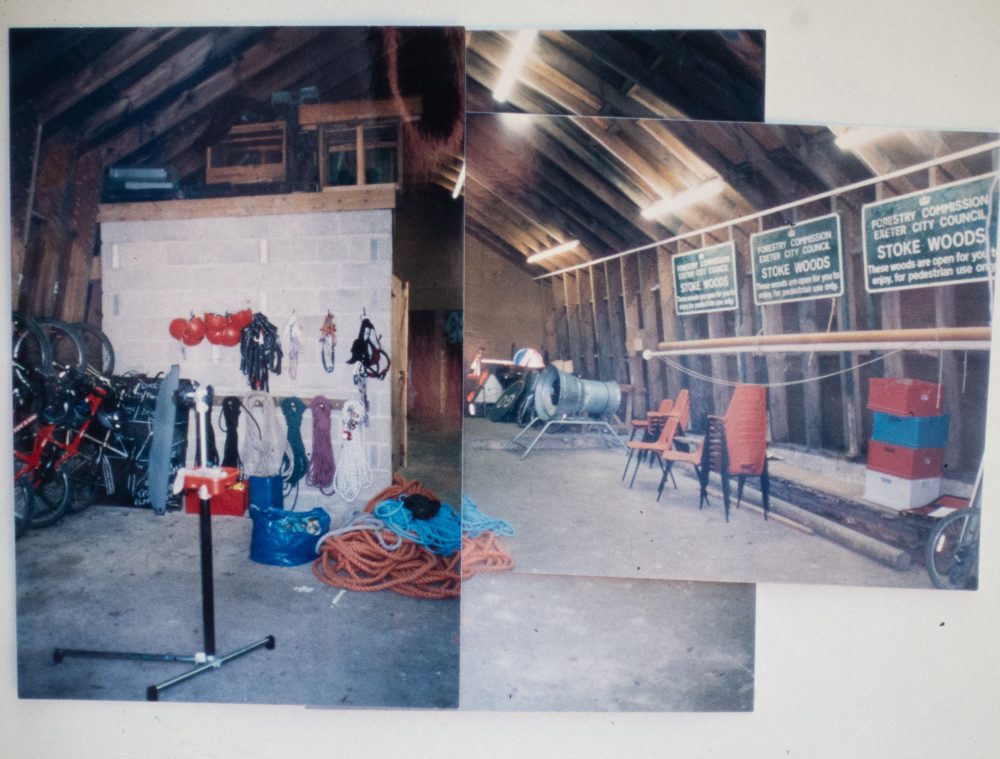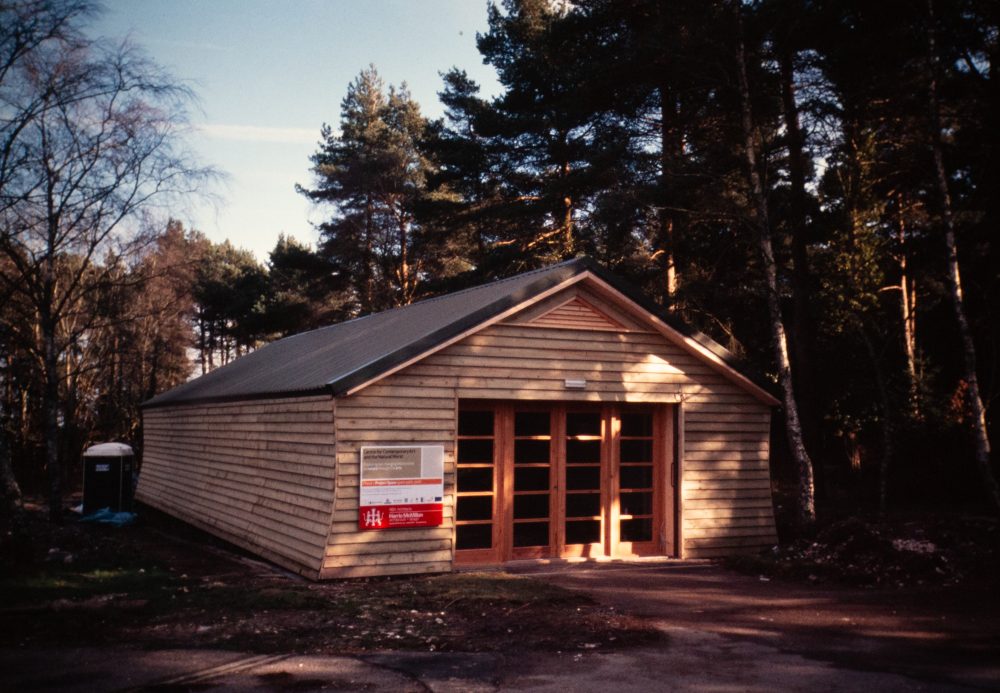Haldon Forest Park
Building Conversion
Although the building offered to us by the Forestry Commission was modest in size (around 140 sq.m.), discussions were had over this being a first phase of a joint initiative over a Centre in another part of the forest – an idea that really did not progress further. At one stage we were advised that a new building was unlikely before 2012.
A low impact multi-use space
Harris McMillan Architects in Exeter created a low impact multi-use exhibition, workshop and educational space for CCANW within a very limited budget. They wrote: “Low impact design and sustainability were important parts of the brief. We carried out research into the specification of materials and the pros and cons of different energy systems, specifying the use of reclaimed materials in construction, including elements of joinery, thermal insulation and heating installation”.

The ‘black shed’ was of a design probably used by the FC in England in the 1960s, and lay on a slightly sloping site. The following explains the main stages of its conversion by local builders Hannon Young. See also panels by Harris McMillan Architects.
See also:
- Sequence showing conversion of the building. Photos Clive Adams and Chris Lewis
- Panels by Harris McMillan showing their approach to the conversion
Outside
The FC paid for re-roofing in green corrugated metal sheeting. The sloping plywood sides and ends were clad in locally sourced weather- board. A new entrance made of reclaimed Pitch Pine was created facing the area where the public would most likely circulate. Steel reinforced doors were created at the front and rear.

Inside
All internal walls were demolished and hardcore and concrete was used to eliminate a change in floor level.The walls and ceiling were battened-out and clad in plasterboard, with holes left where cellulose fibre (recycled newspaper) was pumped to insulate the building.
Aerated blockwork was constructed inside and around all walls, to eliminate the slope of the plasterboard and provide heat-retaining thermal mass and security. Services were run in the gap between the plasterboard and the back of the blockwork. A sound system ran along the top of the blockwork, concealed by an aluminium strip. A video projection system was hung from the ceiling.
Harris McMillan donated five large electric storage radiators from their offices which were being replaced; these were recessed into the gap and concealed behind grills. An internal stud wall was erected at the far end to separate public from private areas. This also acted as a screen for video projection.
Reclaimed Pitch Pine boards was laid on the floor and used for the entrance doors. Solvent-free paint was used on the walls and ceiling, herbal oil on the floor and entrance doors. Tungsten halogen lighting was connected to dimmer switches and ‘back up’ fluorescent tubes were installed. Security was provided by contact and movement sensors, linked by a security company to the local police station.
Fitting out
As the space needed to have three functions; a gallery, an activity space and an office, various permutations for its division were explored with the Architect Chris Park of Harris McMillan and Trustee Adrian Gale.
Finally, only a small space for a private office, storage and washing facilities was walled off at one end, allowing us to retain the drama of a long vista. A moveable L-shaped desk was made in the public area from plywood doors which allowed staff to invigilate displays, answer enquiries and sell books. Book and display cases were made of Birch ply by our Technician Rolfe Mooney. The audio-visual, computer and telephone systems were networked from the desk. Staff used public toilets in a nearby block.
Later developments
An outdoor stage was designed and made by Guy Martin and Chris Park in 2007, as part of our Wood Culture programme. In 2009, the building next to us was adapted to act as a café and we briefly considered taking on the franchise. Tensions developed with the new tenants over a menu that we considered inconsistent with our ethos.
To increase our storage and provide an improved kitchen for the café, we subsequently suggested creating a section to join our two buildings. The section was built but only housed the café’s kitchen. Differences were eventually resolved between us and the café and we reached an agreement to display works on their walls.
With the addition of other site partners, such as Go Ape and cycle hire, the FC began, but did not continue, regular coordinating meetings. In 2010 their Regional Director took early retirement.
On-site storage increasingly became a problem, necessitating the hire of a shipping container some distance from the Project Space costing £800 annually.
Finally, in 2012 a canvas covered timber geodesic Dome was commissioned as an outdoor learning space; the idea being that it could also be used by the FC and other site partners. It was sold when CCANW was forced to move from Haldon in the following year.
During the writing of this Archive (2023), I visited Haldon Forest Park on a busy Saturday. Car parking had been considerably extended to accommodate the increase in visitors but our old building, intended as overflow seating for the café, was not being used. I learnt that a new visitor centre was due to open at the end of 2024.
Next Page
Programme Summary
